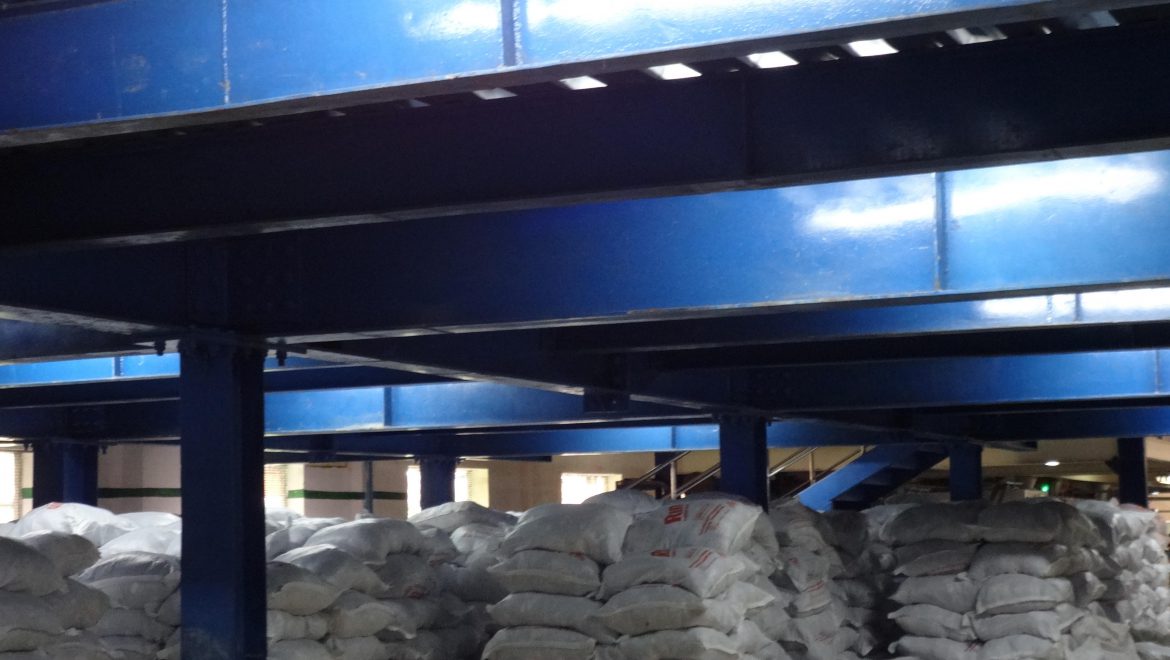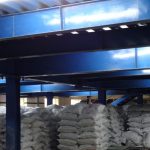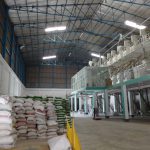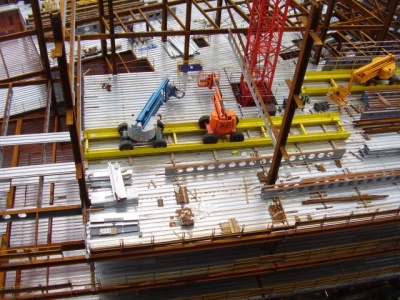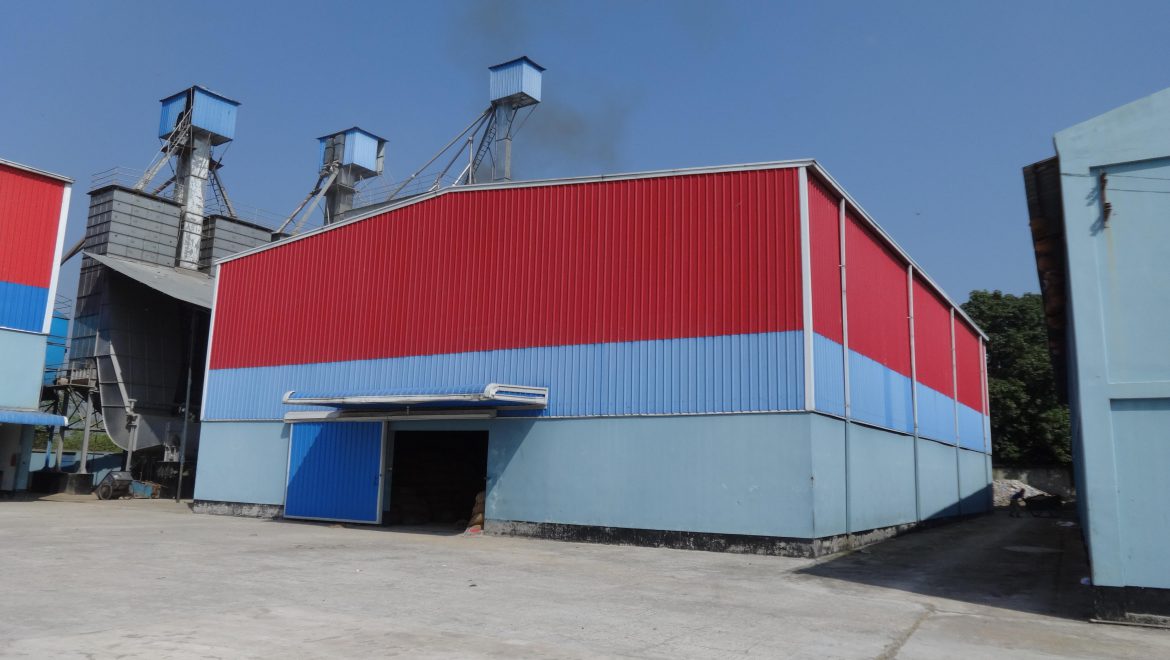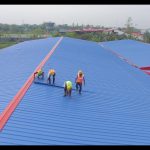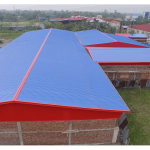Best 30 knowledgeable Structural Steel Question with Answer | MBSL
Question 1. What Is Structural Steel Design?
Answer :
structural steel design is an area of knowledge of structural engineering used to design steel structures. The structures can range from schools to homes to bridges.The second is the Load and Resistance Factor Design (LRFD) method.
Question 2. What Are The Mechanical Properties Of Structural Steel?
Answer :
Resistance to deformation based upon:
Material.
Length.
X-section.
Question 3. Explain The Design Process Of Structural Steel?
Answer :
Design process :
Preliminary member sizing of beams
Structural analysis – modeling, analysis
Design review – member modifications
Cost of estimation
Preparation of structural drawings and specifications
Loads for structural analysis and design
Dead load
Live load
Mean return period OR
Recurrence interval OR
Live loads for various occupencies
Reduction in basic design live load
Impact Load
Wind load
Question 4. Describe The Steps Used For Erection Of Structural Steel?
Answer :
Material received at site.
Concrete bases and anchor bolts.
Shims.
Pre-assembly at ground level.
Main construction steel erection (dimension bolt)
Tightening for anchor bolt.
Alignment for structural steel.
Tightening for steel.
Tightening for anchor bolts.
Grouting.
Complete structural steel erection (secondary beams, bracing).
Calibration of wrench and device.
Modification during and after erection includes cutting, welding, NDT,….etc).
Painting inspection.
Question 5. Which Are The Defects You Can Except During Inspection Of Material Receiving At The Site?
Answer :
Lamination.
distortion.
pitting.
Question 6. Mention The Steps To Check Material Received At The Site?
Answer :
Visual inspection.
Dimension inspection.
Verification of heat no and mill certificate pieces of information.
Question 7. How Can You Check The Support Foundation?
Answer :
Location.
Orientation.
Elevation.
Question 8. What Is The Minimum Top Elevation Of Leveling Shims?
Answer :
Minimum 25mm.
Question 9. What Is The Acceptable Variation In Dimensions Between The Centres Of Two Anchor Bolts (within An Anchor Bolt Group)?
Answer :
Maximum 3 mm.
Question 10. Which Code You Can Use For Check Bolts Used For Primary Structural Connection?
Answer :
ASTM A325 N.
Question 11. What Is The Minimum Size Of Bolt Used At Astm A32 N ?
Answer :
Minimum size 20mm.
Question 12. How Many variations In Elevation Of The Top Of Anchor Rods?
Answer :
Max 13 mm.
Question 13. How Many Days Minimum Required To Archive 70% Concrete Strength (curing Time)?
Answer :
7 days minimum.
Question 14. How Many Bolts Minimum Required Per Connection?
Answer :
2 bolt minimum required.
Question 15. How Many variations In Dimension From Centre Of Any Anchor Bolts Group To Be Establish Column Line Through The Group?
Answer :
Equal to or less than 6mm
Question 16. Which Code You Can Use For Welding Of Structural Steel?
Answer :
D1.1.
Question 17. What Are The Types Of Joints You Can Use For Erection Of Structural Steel?
Answer :
Snugtightened joint. Pretension joins or slip critical joint.
Question 18. What Is Minimum Thickness Of Any Part Of Structural Steel Shape?
Answer :
Minimum 5 mm.
Question 19. What Is The Vertical Tolerance (alignment) For Straight Compression Structural Member?
Answer :
1 mm per 1m accepted.
Question 20. What Are The Types Of Methods Of Bolt Tightening?
Answer :
Snug tightening, turn of nutpreten sioning calibrated wrench pretensioning or directtension indicator pretensioning
Question 21. Complete, All Bolts, Nuts, And Washers Shall Be Properly Identified And Marked With?
Answer :
Material grade.
manufacture’s logo.
Question 22. .all Nuts For High Strength Bolts Shall Be …………. To Reduce To Torque Installation.
Answer :
Wax – dipped.
Question 23. All Gusset And Stiffener Plates Shall Be …………..mm Minimum Thickness
Answer :
10 mm minimum.
Question 24. What Is The Minimum Height Of Handrails Provided On Walkways And Platforms?
Answer :
Over 1 meter heigh.
Question 25. Complete, Standard Bolt Holes Shall Not Be Enlarge By More Than ……………. Mm To Make Connection Resulting From Minor Mislit
Answer :
1mm.
Question 26. What Are The Properties Of A Steel?
Answer :
The important characteristics of steel for design purposes are:
yield stress (Fy).
ultimate stress (Fu).
modulus of elasticity (E).
percent elongation (ε).
coefficient of thermal expansion (α).
Question 27. What Are The Types Of Structural Steel?
Answer :
Types of structural steel: Various types of structural steel sections and their technical specifications are as follows:
Beams.
Channels.
Angles.
Flats
Question 28. Meaning of Steel Beams?
Answer :
Steel Beams: Steel Beams is considered to be a structural element which mainly carries load in flexure meaning bending. Usually, beams carry vertical gravitational force but are also capable of carrying horizontal loads generally in the case of an earthquake.
The mechanism of carrying load in a beam is very unique, like; the load carried by a beam is transferred to walls, columns or girders which in turn transfer the force to the adjacent structural compression members. The joists rest on the beam in light frame constructions.
Question 29. Explain About Steel Channels?
Answer :
Steel channels: Steel channels are used ideally as supports and guide rails. These are roll-formed products. As a result, The main metal used for making channels is also steel along with aluminum. There are certain variations that are available in the channels category, the categorization is mainly on the shape of the channel, the varieties are mentioned below:
J channels: Above all This kind of channel has two legs and a web. One leg is longer. This channel resembles the letter-J.
Hat channels: This channel has legs that are folded in the outward direction resembling an old-fashioned man’s hat.
U channels: This most common and basic channel variety. It has a base known as a web and two equal length legs.
C channels: In this channel, the legs are folded back in the channel and resemble the letter-C. C channels are known as rests.
Hemmed channels: In this kind of channel the top of the leg is folded hence forming a double thickness.
Question 30. What Are The Applications Of Steel Channels?
Answer :
Application: Steel channels are subjected to a wide array of applications. The application fields are:
Construction.
Appliances.
Transportation.
Used in making Signposts.
Used in wood flooring for athletic purposes.
Used in installing and making windows and doors.

